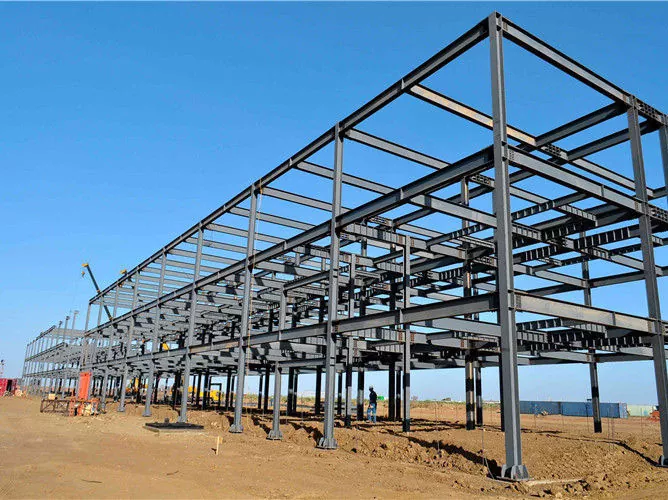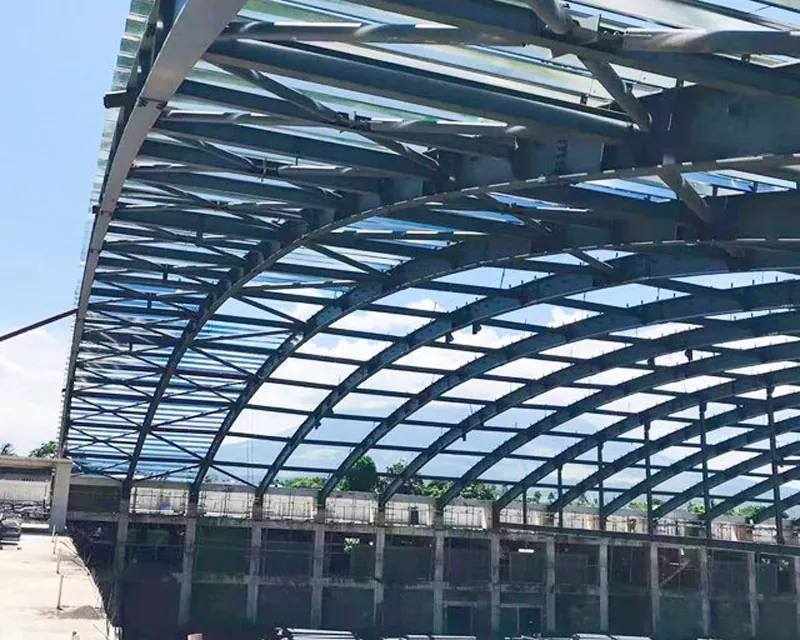A Beginner’s Guide to Building with Steel Frames: What You Need to Know
2024-09-02
Introduction

Steel frame buildings are gaining popularity due to their strength, versatility, and sustainability. Whether you're considering building a home, office, or industrial facility, understanding the basics of steel frame construction can help you make informed decisions. This beginner’s guide will walk you through the key aspects of building with steel frames, from design considerations to construction techniques.
1. Understanding Steel Frame Construction
Steel frame construction involves using steel columns and beams to create a skeleton that supports the building's structure. This skeleton provides the framework for walls, floors, and roofs. The key components of steel frame construction include:
- Steel Columns and Beams: Vertical steel columns support the building's load, while horizontal steel beams connect the columns and provide structural stability. These components form the primary framework of the building.
- Steel Trusses: Steel trusses are used to support the roof of the building. They are designed to carry the weight of the roof and transfer it to the steel columns.
- Steel Studs: Steel studs are used to create interior walls. They provide a lightweight and durable alternative to traditional wood framing.
2. Types of Steel Frame Systems
There are several types of steel frame systems used in construction, each with its own advantages. The most common types include:
- Conventional Steel Frames: In this system, steel columns and beams are assembled on-site to form the building's skeleton. This method offers flexibility in design and is suitable for complex structures.
- Modular Steel Frames: Modular steel frames involve prefabricating steel components off-site and then assembling them on-site. This method reduces construction time and minimizes on-site labor.
- Light Gauge Steel Frames: Light gauge steel frames use thin steel sections to create the building's structure. This system is lightweight and easy to work with, making it ideal for residential and low-rise commercial buildings.
3. Design Considerations for Steel Frame Buildings
Designing a steel frame building requires careful planning and consideration of various factors. Key design considerations include:
- Load-Bearing Capacity: Steel frame buildings must be designed to support the weight of the building, occupants, and any additional loads such as equipment or furniture. Engineers calculate the load-bearing capacity to ensure the structure's safety and stability.
- Thermal Insulation: Steel is a good conductor of heat, so proper insulation is essential to maintain a comfortable indoor environment. Insulation materials such as foam, fiberglass, or reflective insulation can be used to reduce heat transfer.
- Acoustic Insulation: Steel frame buildings can transmit sound more easily than traditional materials. Acoustic insulation can help reduce noise transmission between rooms and floors, creating a quieter indoor environment.
- Fire Safety: Steel is non-combustible, but it can lose strength at high temperatures. Fireproofing measures, such as fire-resistant coatings or cladding, are essential to protect the steel frame and maintain the building's structural integrity during a fire.
4. The Construction Process: Step-by-Step
Building a steel frame building involves several key steps, each requiring precision and expertise. The construction process typically includes:
1. Site Preparation: The construction site is cleared, leveled, and prepared for building. Foundations are laid to support the steel frame, which may include concrete footings or slabs.
2. Fabrication: Steel components are fabricated off-site in a controlled environment. This process involves cutting, welding, and shaping steel sections to meet the building's design specifications.
3. Assembly: The steel frame is assembled on-site, starting with the erection of steel columns. Beams are then connected to the columns to form the building's skeleton. Bolts and welds secure the connections.
4. Trusses and Roofing: Steel trusses are installed to support the roof. Roofing materials, such as metal panels or shingles, are then applied to protect the building from the elements.
5. Walls and Cladding: Steel studs are used to create interior and exterior walls. Cladding materials, such as metal panels, brick, or siding, are attached to the steel frame to provide insulation and aesthetic appeal.
6. Finishing: The final steps include installing windows, doors, plumbing, electrical systems, and interior finishes. The building is inspected to ensure compliance with safety and building codes.
5. Advantages of Steel Frame Buildings
Steel frame buildings offer numerous advantages over traditional construction methods. These benefits include:
- Durability: Steel is resistant to corrosion, pests, and environmental damage, ensuring the longevity of the building.
- Flexibility: Steel's strength allows for open floor plans and large, column-free spaces, providing greater design flexibility.
- Speed of Construction: Prefabricated steel components can be assembled quickly, reducing construction time and labor costs.
- Sustainability: Steel is recyclable and energy-efficient, making it an eco-friendly building material.

6.Challenges and Considerations
While steel frame buildings offer many benefits, there are also challenges to consider:
- Cost: The initial cost of steel can be higher than traditional materials. However, long-term savings in maintenance and energy efficiency often offset this cost.
- Thermal Bridging: Steel can conduct heat, leading to thermal bridging. Proper insulation and design techniques are essential to minimize heat loss and improve energy efficiency.
- Corrosion: In environments with high humidity or salt exposure, steel can be prone to corrosion. Protective coatings and regular maintenance are necessary to prevent rust and extend the building's lifespan.
Conclusion
Steel frame buildings offer a durable, sustainable, and versatile solution for modern construction projects. By understanding the basics of steel frame construction, design considerations, and the construction process, you can make informed decisions and create a building that meets your needs. Whether you're building a residential home, commercial space, or industrial facility, steel frame buildings provide a future-proof option that stands the test of time.


